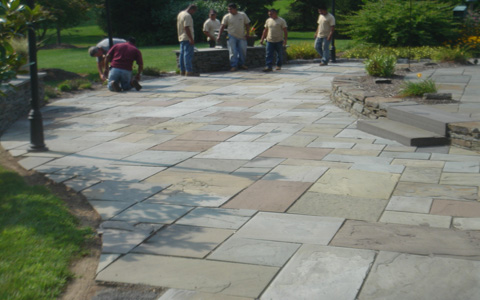
Designing the outdoor living space of your dreams is our goal at Anthony Landscapes. And while every project is as unique as the homeowners are themselves, we generally follow a process that includes the following customer touch points:
Step 1: Complimentary consultation
We start with your wish list. What style do you want? What are your landscape problems? What is your budget and timeframe? This initial meeting kicks off your project and gives us what we need to visualize your dream.
Sometimes, when the project is relatively simple or you already know just what you want, our professional designer may determine that a simple sketch and measurements are all that are needed. In these cases, your designer will verbally review the scope of work and provide a price range and timeframe for start and completion of the project.
Other jobs are more complex and require in-depth site analysis and landscape planning.
Cost: This initial meeting is free of charge
Step 2: Site analysis and base map development
When the type of work needed involves a more extensive front or backyard landscape design plan, measurements are taken of the house, surrounding structures, and existing landscape elements. A “base map” is then developed to guide the project and will include:
- A scaled drawing of your grounds, buildings, and property lines
- Existing hardscape elements, such as patios, pools, walls, and other non-moveable aspects of your property (ie telephone poles)
- A list of existing plants detailing common and Latin names, size, and quantity
Cost: This type of planning involves a fee, depending on the complexity of the project, which may be credited in full or part towards the installed job when completed by our company.
Step 3: Design Blueprint
After the base map is developed, a graphic, hand-drafted landscape design blueprint is created based on your wish list and the project as you and our designer have discussed.
This design is customized to your situation, your dream, and your budget and will serve to guide the entire project. Development of your design may require several meetings to get it just right. Your design will include:
- A scaled drawing of the grounds and currently existing buildings, as well as proposed new structures and landscape features
- A complete planting plan with defined beds and a full list detailing common and Latin names, size and quantity
- Labeled hardscape areas (ie, new patios and walkways) for installation
Cost: This level of planning has a fee that is part of the overall budget for your landscape. All plans are yours upon full payment. Note that if surveying the property is necessary, this will be done by a licensed surveyor and is billed separately.

Step 4: Installation
Once the final design is approved and any necessary permits are obtained, we will schedule the project to begin. Our designers and professional crew go to work to bring your plan to life. If necessary for your project, we will bring in specialized contractors and supervise them so that your vision is completed as planned with as little disturbance to your property and daily life as possible.
Cost: The cost for materials and labor is built into the overall cost for your job.
Step 5: Instruction
Once your new landscape is installed, we’ll meet with you to provide written and/or verbal instructions on how to take care of both new hardscaping and plantings. We are always available to provide advice to any questions you may have about keeping your new landscape healthy and beautiful.
Learn more about setting up a maintenance plan with us to keep your new landscape looking great as it grows and matures over the years to come.





